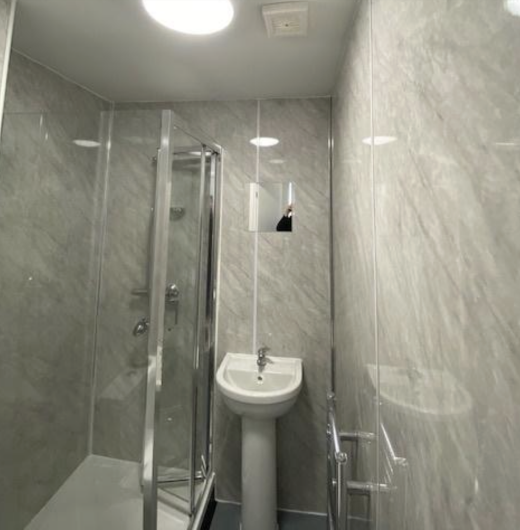Conversion of a mid terrace house into a HMO property containing 6 units all with en-suites and kitchenettes and a communal kitchen. This particular project was taken over by Dot Lynch Construction in the early phases of the project and required us to carry out thorough inpections and opening up to witness installations required by building control. Subsequent to this, it was evident that a lot of rectification works were required to the extension foundations, drainage installations, mechanical installations and the first fix wiring. In addition, the ceilings had not been constructed in accordance with the necessary fire separation requirements for HMO’s. We therefore had to rectify these issues, provide the evidence for Building Control and then complete the finishing of the project.
This project had both and extension and a loft conversion. Once the rectification works were complete, we finished the project promptly and enabled the client to tenants the property within a week of handover.

