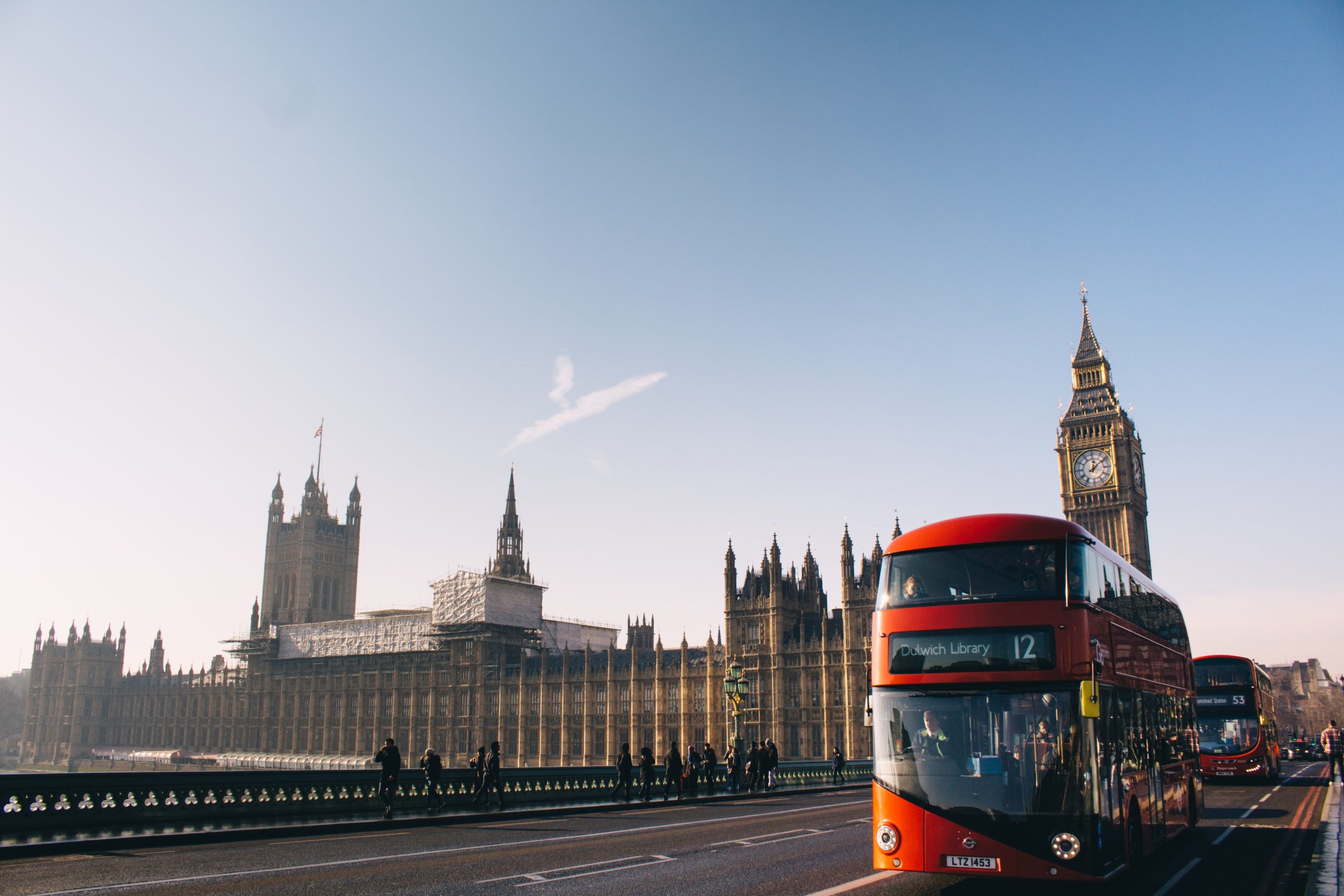
HMO Conversions
Over the past two years we have overseen the development of over 23 residential HMO conversions in London.
The works we have undertaken have all typically involved increasing the floor space of each property by way of rear extensions and loft conversions in order to maximise the property potential to include as many self-contained units as possible.
Usually the final outcome consists of a 6 unit HMO, each units having its own en-suite and kitchenette facilities (self contained). In addition, there has been a minimum of one communal kitchen. The works include the full renovation of the projects from strip out to new M&E installations including fire alarms through to final decorations. In addition, we efficiently manage the building control inspections at the correct stages of the programme to ensure all necessary elements of works are inspected and the final building control certificate is obtained.

ready to start your next project?
Get in touchHaving undertaken many HMO conversions, we have a sound understanding as to what is required. If you have a potential HMO project that you are considering, please get in touch with us to discuss your requirements. We can provide invaluable input at the early stages, including design assessment, to ensure the proposed property is converted to achieve its maximum value whilst also adhering to the local authority HMO design regulations.
