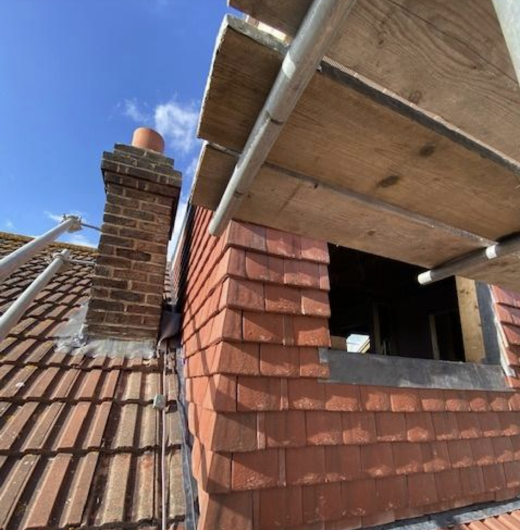Conversion of a mid terrace house into a HMO property containing 6 units all with en-suites and kitchenettes and a communal kitchen. This project included the full strip out, demolition, structural alterations and a loft conversion. To create enough headroom, we had to remove the all the floor and ceiling joists throughout the property and reinstall ensuring temporary works installations were designed and implemented correctly.
In addition, a completely new mechanical and electrical installation was provided compliant to HMO building regulations standards including mains wired fire alarms and emergency lighting systems. Whilst this project proved complicated as we took over from a previous contractor, the project was completed within the agreed timescales and handed over and de-snagged in time for the client to get the property tenanted immediately.

