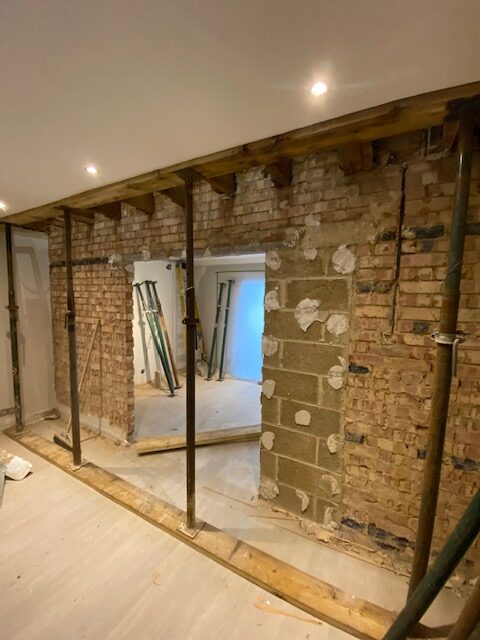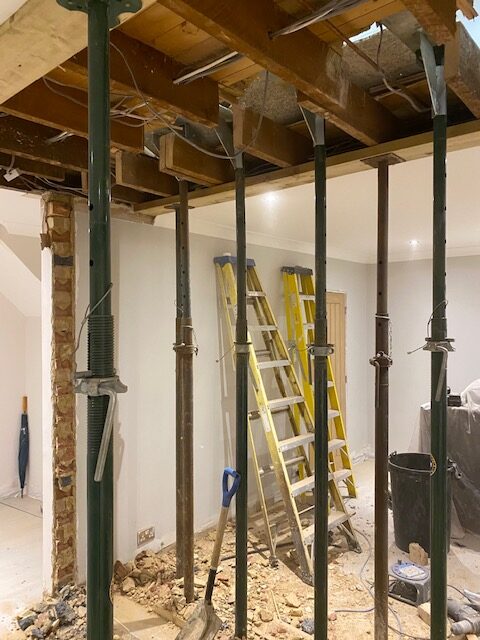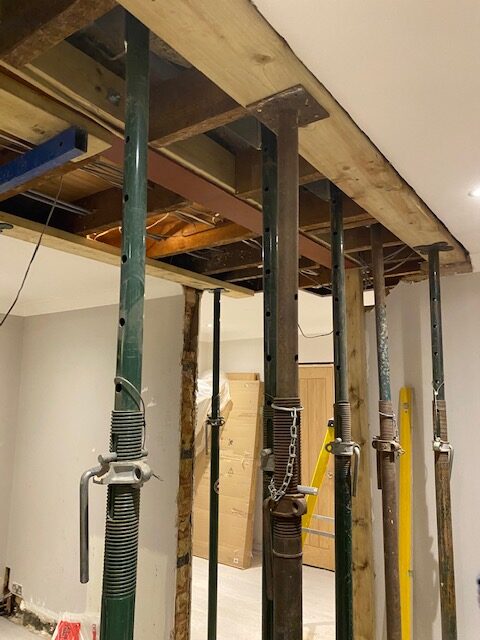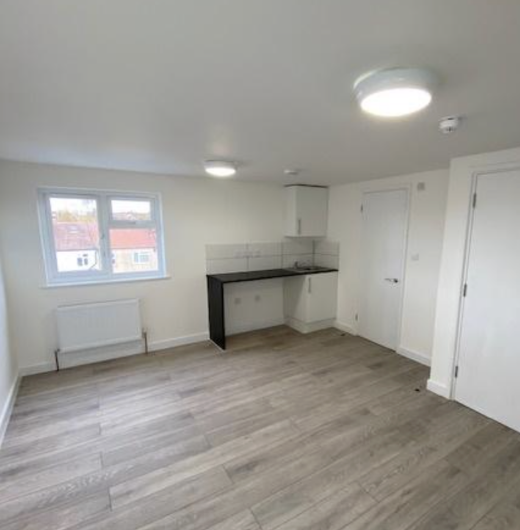Conversion of end of terrace house into a HMO property containing 5 units all with en-suites and kitchenettes and two communal kitchens. This project included the full strip out, demolition, structural alterations and a loft conversion. To create enough headroom, we had to remove the all the floor and ceiling joists throughout the property and reinstall ensuring temporary works installations were designed and implemented correctly.
In addition, a completely new mechanical and electrical installation was provided compliant to HMO building regulations standards including mains wired fire alarms and emergency lighting systems. The project was completed within 14 weeks from commencement to completion including commissioning, de-snagging and provision of all necessary certifications i.e. gas safe certification, electrical and emergency lighting certifications and fire alarm installation certification and zoning charts allowing the client to tenant the project within a week after handover.




